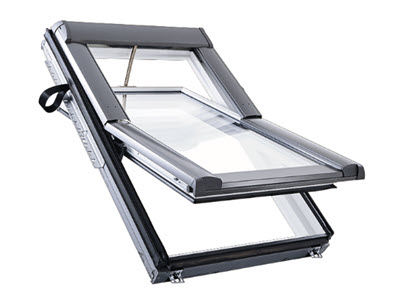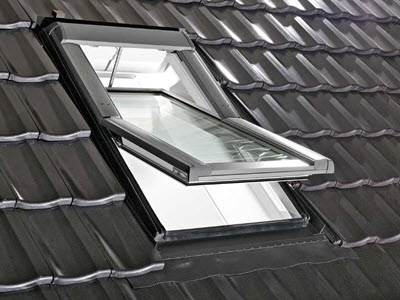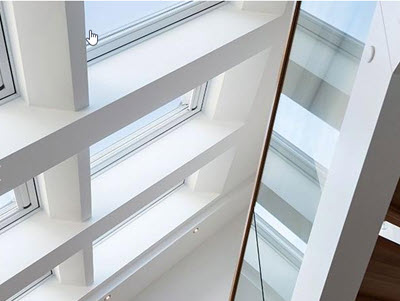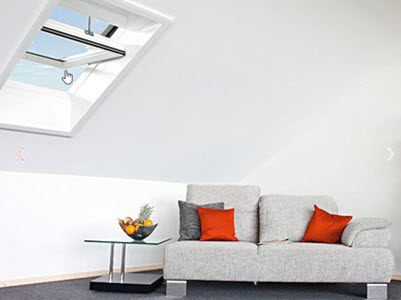Designo R6 RotoTronic Schwingfenster
| Roto Frank (Schweiz) GmbH |
Musterleistungsverzeichnis
Es sind keine Dokumente vorhanden.Technische Zeichnung / CAD / BIM
ROTO_0003_R6_8_WD_ZWD_ZIE_1x1_AB_dexx ROTO_0003_R6_8_WD_ZWD_ZIE_1x1_AB_dexx ROTO_0003_R6_8_WD_ZWD_ZIE_1x1_AB_dexx ROTO_0004_R6_8_WD_ZWD_ZIE_1x1_AB_dexx ROTO_0004_R6_8_WD_ZWD_ZIE_1x1_AB_dexx ROTO_0004_R6_8_WD_ZWD_ZIE_1x1_AB_dexx ROTO_0008_R6_8_WD_ZWD_SNO_1x1_AB_dexx ROTO_0008_R6_8_WD_ZWD_SNO_1x1_AB_dexx ROTO_0008_R6_8_WD_ZWD_SNO_1x1_AB_dexx ROTO_0013_R6_8_WD_ZWD_MET_1x1_AB_dexx ROTO_0013_R6_8_WD_ZWD_MET_1x1_AB_dexx ROTO_0013_R6_8_WD_ZWD_MET_1x1_AB_dexx ROTO_0017_R6_8_WD_ZWD_ZIE_2x1_BB_dexx ROTO_0017_R6_8_WD_ZWD_ZIE_2x1_BB_dexx ROTO_0017_R6_8_WD_ZWD_ZIE_2x1_BB_dexx ROTO_0022_R6_8_WD_ZWD_EFA_1x1_AB_dexx ROTO_0022_R6_8_WD_ZWD_EFA_1x1_AB_dexx ROTO_0022_R6_8_WD_ZWD_EFA_1x1_AB_dexx ROTO_0024_R6_8_WD_ZWD_EUF_1x1_AA_dexx ROTO_0024_R6_8_WD_ZWD_EUF_1x1_AA_dexx ROTO_0024_R6_8_WD_ZWD_EUF_1x1_AA_dexx ROTO_0034_R6_8_WD_ZWD_EFA_1x1_AB_dexx ROTO_0034_R6_8_WD_ZWD_EFA_1x1_AB_dexx ROTO_0034_R6_8_WD_ZWD_EFA_1x1_AB_dexx ROTO_0041_R6_8_WD_ZWD_ZIE_1x2_AA_dexx ROTO_0041_R6_8_WD_ZWD_ZIE_1x2_AA_dexx ROTO_0041_R6_8_WD_ZWD_ZIE_1x2_AA_dexx ROTO_0042_R6_8_WD_ZWD_ZIE_1x2_BB_dexx ROTO_0042_R6_8_WD_ZWD_ZIE_1x2_BB_dexx ROTO_0042_R6_8_WD_ZWD_ZIE_1x2_BB_dexx ROTO_0043_R6_8_WD_ZWD_ZIE_1x1_AB_dexx ROTO_0043_R6_8_WD_ZWD_ZIE_1x1_AB_dexx ROTO_0043_R6_8_WD_ZWD_ZIE_1x1_AB_dexx ROTO_0045_R6_8_WD_ASD_ZIE_2x1_AA_dexx ROTO_0045_R6_8_WD_ASD_ZIE_2x1_AA_dexx ROTO_0045_R6_8_WD_ASD_ZIE_2x1_AA_dexx ROTO_0046_R6_8_WD_ASD_ZIE_2x1_BB_dexx ROTO_0046_R6_8_WD_ASD_ZIE_2x1_BB_dexx ROTO_0046_R6_8_WD_ASD_ZIE_2x1_BB_dexx ROTO_0950_R6_8_WD_ZWD_ZIE_1x1_AB_dexx ROTO_0950_R6_8_WD_ZWD_ZIE_1x1_AB_dexx ROTO_0950_R6_8_WD_ZWD_ZIE_1x1_AB_dexx ROTO_0951_R6_8_WD_ASD_ZIE_1x1_AB_dexx ROTO_0951_R6_8_WD_ASD_ZIE_1x1_AB_dexx ROTO_0951_R6_8_WD_ASD_ZIE_1x1_AB_dexxLinks zum Produkt
PRD-Catalog Baumuster-Centrale Z�rich NCS Natural Colour System Produktinformation des Herstellers Baumaterialien + CAD-Texturen EcoBauNPK Positionen
| 365 | Verglaste Einbauten in Dächern |
212.000 Schwingflügelfenster für automatische Bedienung. |
|
212.100 Aus Holz, inkl. äussere Abdeckung aus Blech. |
|
212.110 Fensterabmessung (1). |
|
212.111 bxh mm 540 bis 550x780. |
|
212.112 bxh mm 540 bis 550x980. |
|
212.113 bxh mm 540 bis 550x1'180. |
|
212.114 bxh mm 650 bis 660x1'180. |
|
212.115 bxh mm 650 bis 660x1'400. |
|
212.116 bxh mm 740 bis 780x980. |
|
212.117 bxh mm 740 bis 780x1'180. |
|
212.118 bxh mm 740 bis 780x1'400. |
|
212.120 Fensterabmessung (2). |
|
212.121 bxh mm 940x1'600. |
|
212.122 bxh mm 1'140x1'180. |
|
212.123 bxh mm 1'340x980. |
|
212.124 bxh mm 1'340x1'400. |
|
212.125 Uebrige Abmessungen |
|
212.181 Spezifikation |
|
212.200 Mit Kunststoffoberfläche weiss, inkl. äussere Abdeckung aus Blech. |
|
212.210 Fensterabmessung (1). |
|
212.211 bxh mm 540 bis 550x780. |
|
212.212 bxh mm 540 bis 550x980. |
|
212.213 bxh mm 540 bis 550x1'180. |
|
212.214 bxh mm 650 bis 660x1'180. |
|
212.215 bxh mm 650 bis 660x1'400. |
|
212.216 bxh mm 740 bis 780x980. |
|
212.217 bxh mm 740 bis 780x1'180. |
|
212.218 bxh mm 740 bis 780x1'400. |
|
212.220 Fensterabmessung (2). |
|
212.221 bxh mm 940x1'600. |
|
212.222 bxh mm 1'140x1'180. |
|
212.223 bxh mm 1'340x980. |
|
212.224 bxh mm 1'340x1'400. |
|
212.225 Uebrige Abmessungen |
|
212.281 Spezifikation |
|
212.801 Uebrige |





